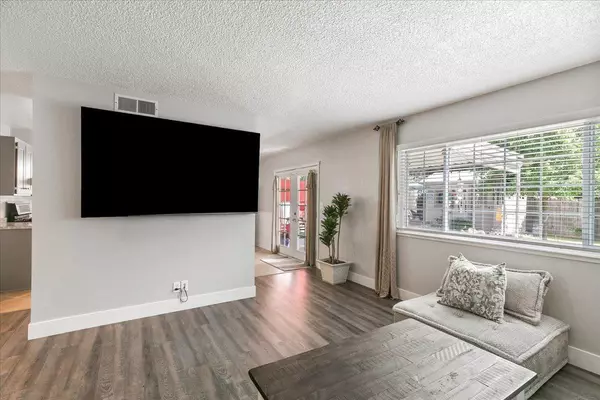$437,000
$424,900
2.8%For more information regarding the value of a property, please contact us for a free consultation.
3 Beds
1 Bath
1,004 SqFt
SOLD DATE : 07/08/2021
Key Details
Sold Price $437,000
Property Type Single Family Home
Sub Type Single Family Residence
Listing Status Sold
Purchase Type For Sale
Square Footage 1,004 sqft
Price per Sqft $435
MLS Listing ID 221056819
Sold Date 07/08/21
Bedrooms 3
Full Baths 1
HOA Y/N No
Originating Board MLS Metrolist
Year Built 1971
Lot Size 6,970 Sqft
Acres 0.16
Property Description
SHOWS LIKE A MODEL HOME: Ride your bike to the lake or take a two minute drive to downtown Folsom. Located on a quiet circle with the best neighbors in Sacramento. Fresh paint throughout the inside with most of the home upgraded in the past 5/years. New floors, windows, roof, bathroom and garage door. New central heat and HVAC. New Stainless steel appliances in kitchen with large pantry. New Pergola and deck in front with low maintenance front yard. Inviting dual pane French doors welcomes you to the private and spacious backyard with a covered patio, lawn area, garden and nicely acquainted tool shed or she-shed. Conveniently located near services, schools, minutes from Folsom Lake and the best walking and bike riding trails in Sacramento. A must see and priced to sell.
Location
State CA
County Sacramento
Area 10662
Direction Hwy 50 to Hazel, Left on Hazel, Right on Pershing, right on Brentmoor, left on Castlemont Circle
Rooms
Master Bedroom Closet
Living Room Other
Dining Room Space in Kitchen
Kitchen Pantry Closet, Tile Counter
Interior
Heating Central
Cooling Central
Flooring Laminate
Window Features Dual Pane Full
Appliance Free Standing Gas Range, Disposal, Microwave
Laundry In Garage
Exterior
Garage Attached, Garage Facing Front
Garage Spaces 1.0
Fence Back Yard, Fenced
Utilities Available Public, Cable Connected, Natural Gas Connected
Roof Type Composition
Topography Level
Street Surface Paved
Porch Front Porch, Back Porch, Covered Patio
Private Pool No
Building
Lot Description Manual Sprinkler Rear, Curb(s)/Gutter(s), Garden, Street Lights, Landscape Back, Landscape Front
Story 1
Foundation Slab
Sewer In & Connected
Water Public
Architectural Style Ranch
Level or Stories One
Schools
Elementary Schools San Juan Unified
Middle Schools San Juan Unified
High Schools San Juan Unified
School District Sacramento
Others
Senior Community No
Tax ID 235-0333-009-0000
Special Listing Condition None
Pets Description Cats OK, Dogs OK
Read Less Info
Want to know what your home might be worth? Contact us for a FREE valuation!

Our team is ready to help you sell your home for the highest possible price ASAP

Bought with DeKreek Realty







